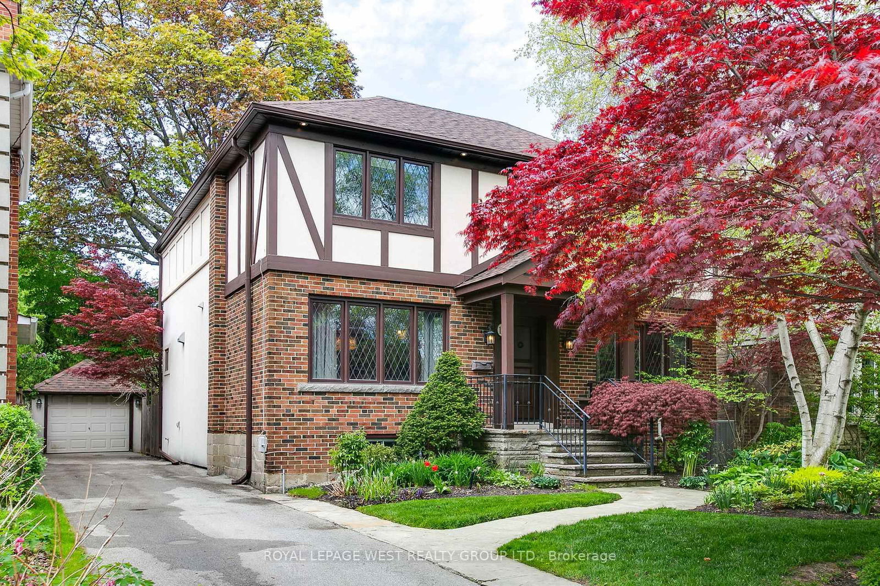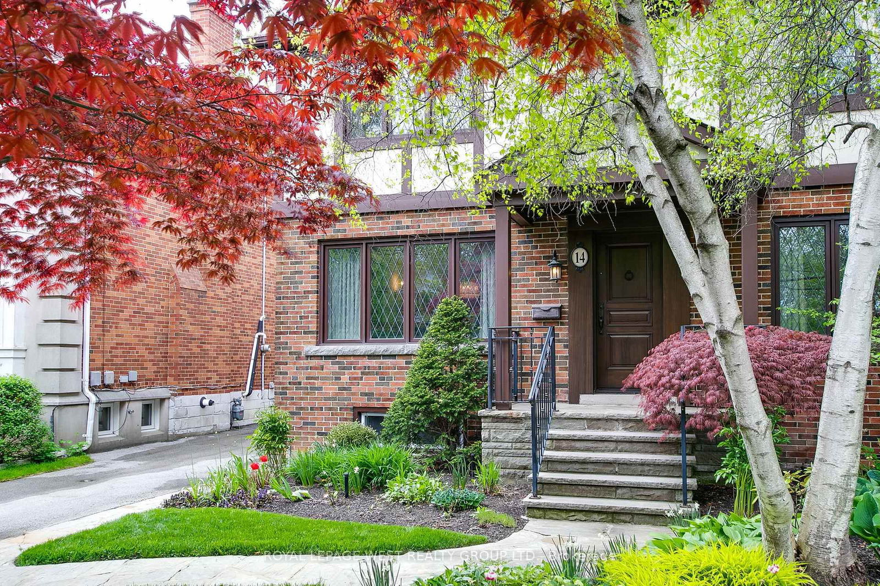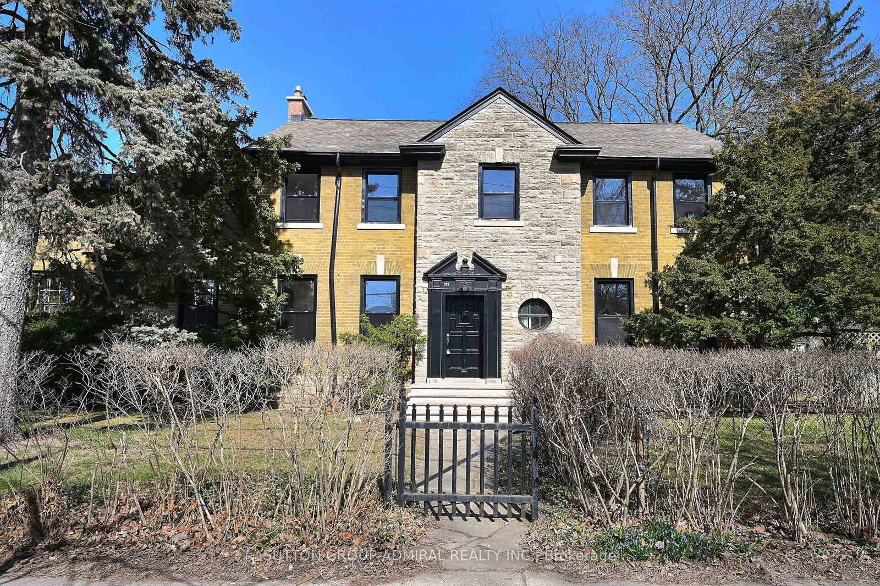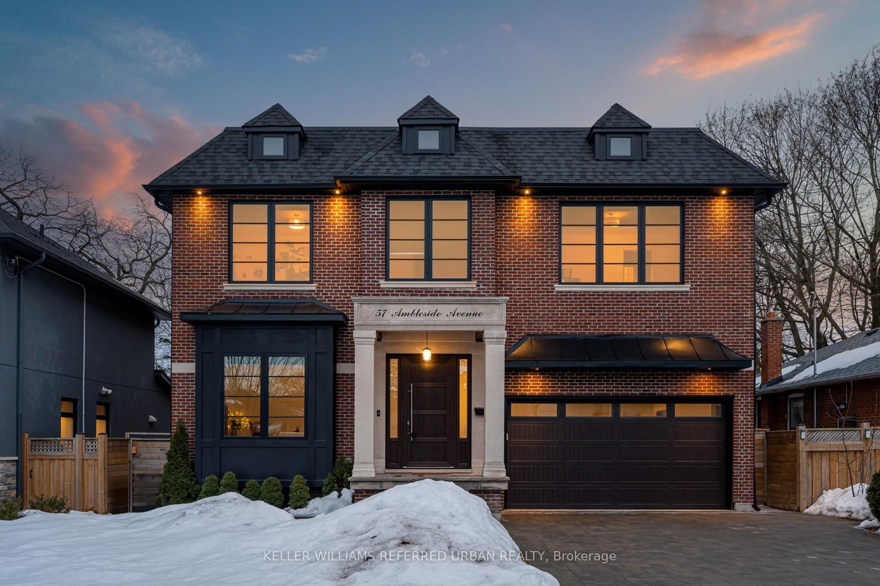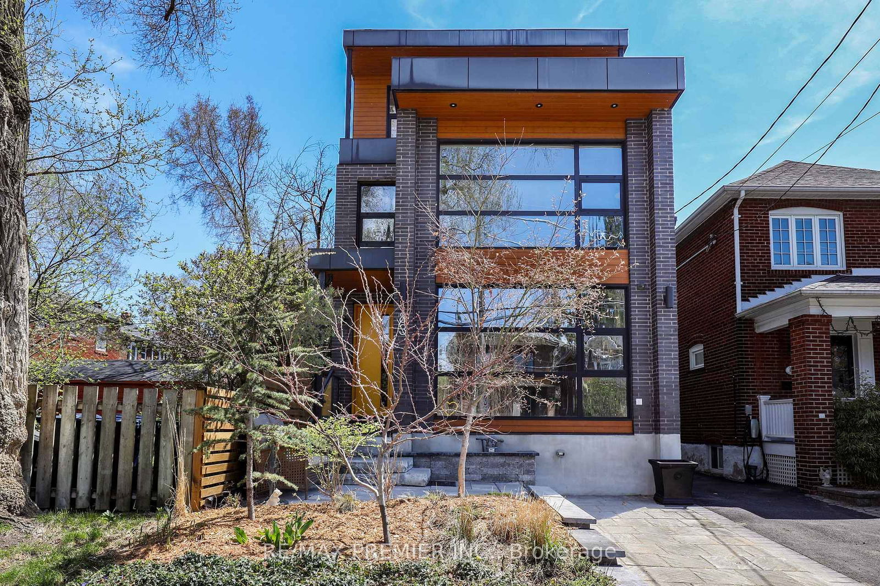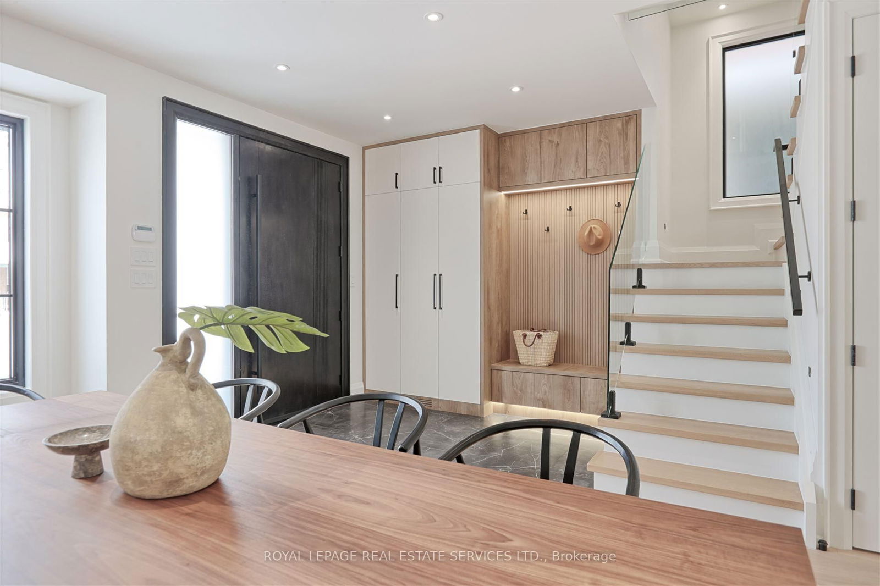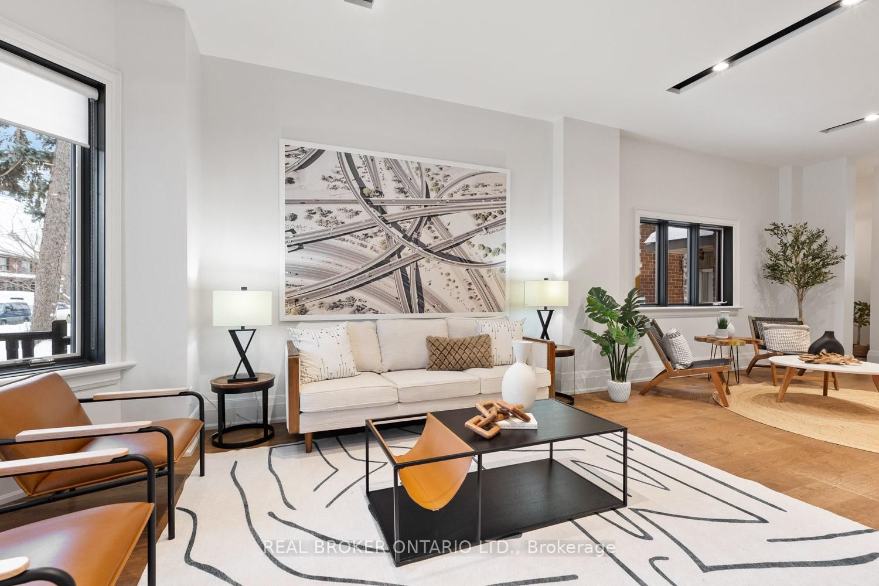Overview
-
Property Type
Detached, 2-Storey
-
Bedrooms
4
-
Bathrooms
4
-
Basement
Finished + Crawl Space
-
Kitchen
1
-
Total Parking
6 (1 Detached Garage)
-
Lot Size
92x45 (Feet)
-
Taxes
$11,044.00 (2024)
-
Type
Freehold
Property description for 14 Dunedin Drive, Toronto, Kingsway South, M8X 2K5
Estimated price
Local Real Estate Price Trends
Active listings
Average Selling Price of a Detached
April 2025
$3,518,218
Last 3 Months
$3,045,172
Last 12 Months
$2,622,317
April 2024
$3,695,340
Last 3 Months LY
$2,593,247
Last 12 Months LY
$2,485,833
Change
Change
Change
Historical Average Selling Price of a Detached in Kingsway South
Average Selling Price
3 years ago
$2,935,233
Average Selling Price
5 years ago
$1,225,000
Average Selling Price
10 years ago
$1,719,783
Change
Change
Change
Number of Detached Sold
April 2025
7
Last 3 Months
5
Last 12 Months
7
April 2024
12
Last 3 Months LY
6
Last 12 Months LY
5
Change
Change
Change
How many days Detached takes to sell (DOM)
April 2025
20
Last 3 Months
13
Last 12 Months
26
April 2024
12
Last 3 Months LY
16
Last 12 Months LY
17
Change
Change
Change
Average Selling price
Inventory Graph
Mortgage Calculator
This data is for informational purposes only.
|
Mortgage Payment per month |
|
|
Principal Amount |
Interest |
|
Total Payable |
Amortization |
Closing Cost Calculator
This data is for informational purposes only.
* A down payment of less than 20% is permitted only for first-time home buyers purchasing their principal residence. The minimum down payment required is 5% for the portion of the purchase price up to $500,000, and 10% for the portion between $500,000 and $1,500,000. For properties priced over $1,500,000, a minimum down payment of 20% is required.

